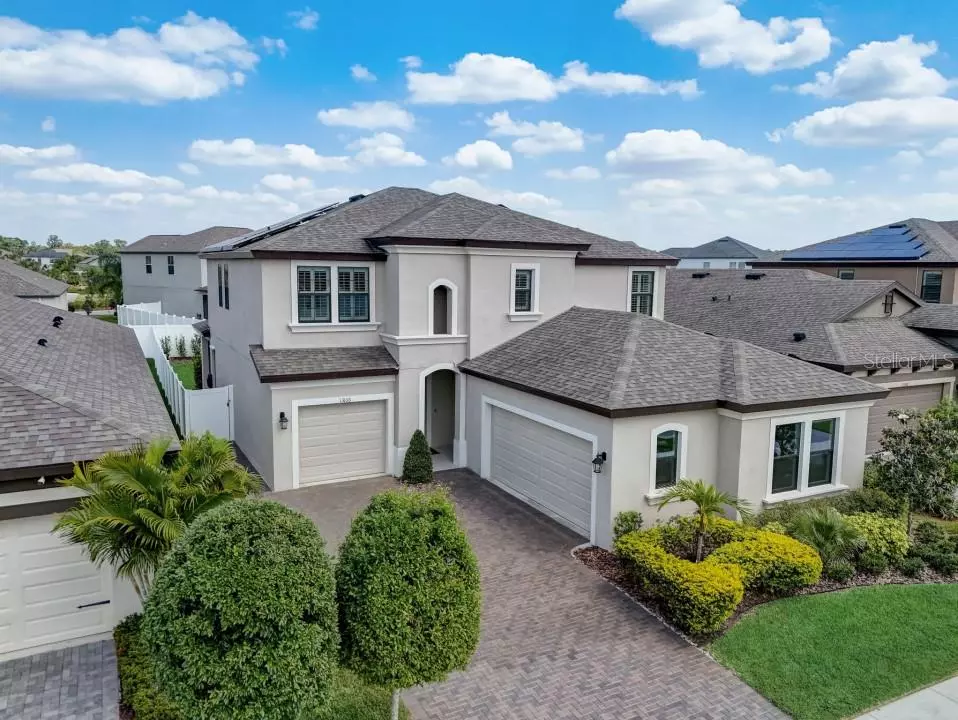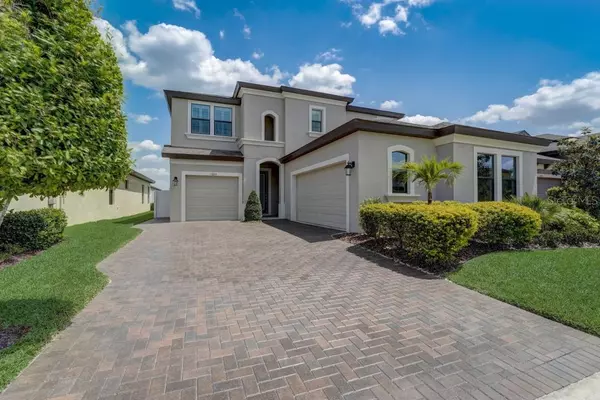4 Beds
3 Baths
2,865 SqFt
4 Beds
3 Baths
2,865 SqFt
Key Details
Property Type Single Family Home
Sub Type Single Family Residence
Listing Status Active
Purchase Type For Sale
Square Footage 2,865 sqft
Price per Sqft $218
Subdivision Triple Creek Ph 2 Village F
MLS Listing ID O6196628
Bedrooms 4
Full Baths 3
HOA Fees $72/ann
HOA Y/N Yes
Originating Board Stellar MLS
Year Built 2019
Annual Tax Amount $9,630
Lot Size 6,098 Sqft
Acres 0.14
Property Description
Location
State FL
County Hillsborough
Community Triple Creek Ph 2 Village F
Zoning PD
Interior
Interior Features Attic Ventilator, Built-in Features, Crown Molding, Eat-in Kitchen, High Ceilings, In Wall Pest System, Open Floorplan, Smart Home, Stone Counters, Thermostat
Heating Electric, Solar
Cooling Central Air
Flooring Tile, Vinyl
Fireplace false
Appliance Dishwasher, Disposal, Dryer, Electric Water Heater, Exhaust Fan, Microwave, Refrigerator, Washer, Water Filtration System, Water Purifier, Water Softener
Laundry Other
Exterior
Exterior Feature Hurricane Shutters, Lighting, Shade Shutter(s), Sidewalk, Sliding Doors, Sprinkler Metered, Storage, Tennis Court(s)
Parking Features Garage Door Opener, Garage Faces Side, Guest, On Street, Open, Split Garage
Garage Spaces 3.0
Community Features Deed Restrictions, Fitness Center, Golf Carts OK, Park, Playground, Pool, Sidewalks, Tennis Courts
Utilities Available BB/HS Internet Available, Cable Available, Electricity Connected, Fiber Optics, Fire Hydrant, Phone Available, Sewer Connected, Sprinkler Meter, Street Lights, Underground Utilities, Water Connected
Amenities Available Basketball Court, Cable TV, Clubhouse, Fitness Center, Maintenance, Park, Playground, Pool, Spa/Hot Tub, Tennis Court(s), Trail(s)
Roof Type Shingle
Attached Garage true
Garage true
Private Pool No
Building
Entry Level Two
Foundation Slab
Lot Size Range 0 to less than 1/4
Sewer Public Sewer
Water Public
Structure Type Concrete
New Construction false
Others
Pets Allowed Yes
HOA Fee Include Common Area Taxes,Pool,Maintenance Grounds,Management,Private Road,Recreational Facilities
Senior Community No
Ownership Fee Simple
Monthly Total Fees $6
Acceptable Financing Cash, Conventional, FHA, USDA Loan, VA Loan
Membership Fee Required Required
Listing Terms Cash, Conventional, FHA, USDA Loan, VA Loan
Special Listing Condition None

"Molly's job is to find and attract mastery-based agents to the office, protect the culture, and make sure everyone is happy! "






