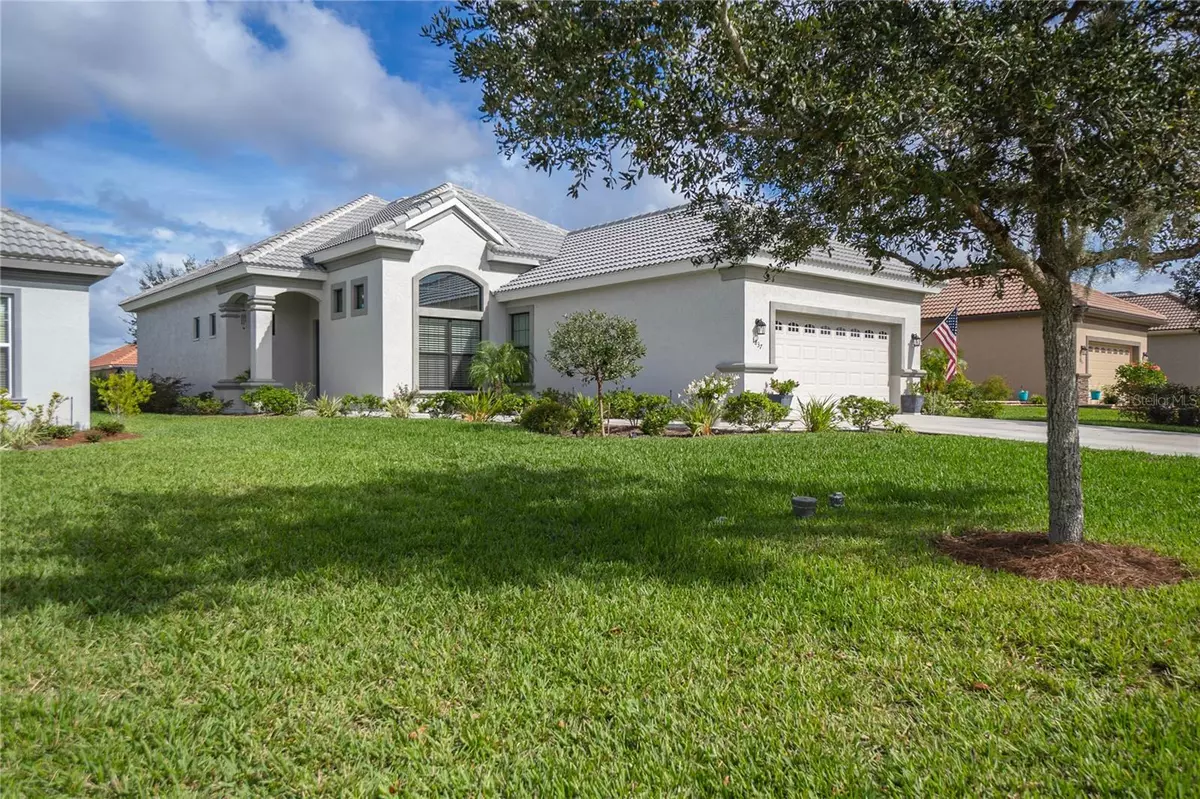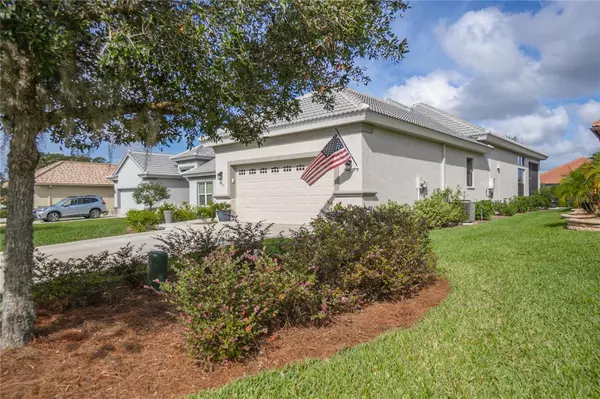
2 Beds
2 Baths
1,764 SqFt
2 Beds
2 Baths
1,764 SqFt
Key Details
Property Type Single Family Home
Sub Type Single Family Residence
Listing Status Active
Purchase Type For Sale
Square Footage 1,764 sqft
Price per Sqft $300
Subdivision Westford Villas Ii
MLS Listing ID W7867451
Bedrooms 2
Full Baths 2
HOA Fees $215/mo
HOA Y/N Yes
Originating Board Stellar MLS
Year Built 2023
Annual Tax Amount $809
Lot Size 7,405 Sqft
Acres 0.17
Lot Dimensions 54x140
Property Description
As you approach the property, you’ll immediately notice the pristine curb appeal, highlighted by a beautifully landscaped front yard and a meticulously maintained exterior. Step inside to find an inviting open floor plan that effortlessly connects the living, dining, and kitchen areas.
The expansive family room is bathed in natural light, thanks to the large windows and high ceilings that add a touch of elegance and airiness to the space. The kitchen features modern appliances, ample counter space, and stylish cabinetry, making meal preparation a joy.
The master suite is complete with a spacious walk-in closet and an en-suite bathroom that includes a luxurious walk-in shower and double vanity. The second bedroom is equally inviting, ideal for guests or a home office.
One of the highlights of this villa is the screened-in porch, offering a peaceful outdoor space where you can relax with your morning coffee or unwind after a long day.
Living in Terra Vista means enjoying a host of amenities, including access to a world-class golf course, state-of-the-art fitness center, and sparkling community pools. This community is known for its active lifestyle, offering a range of social activities and events throughout the year.
Built in 2023, this home offers the latest in design, efficiency, and modern conveniences. Don’t miss your chance to own a piece of paradise in Terra Vista. Schedule a showing today and experience the perfect blend of luxury, comfort, and convenience!
Location
State FL
County Citrus
Community Westford Villas Ii
Zoning PDR
Interior
Interior Features Ceiling Fans(s), High Ceilings, Primary Bedroom Main Floor, Solid Wood Cabinets, Stone Counters, Thermostat, Walk-In Closet(s)
Heating Heat Pump
Cooling Central Air
Flooring Carpet, Ceramic Tile
Fireplace false
Appliance Built-In Oven, Cooktop, Dishwasher, Dryer, Microwave, Range Hood, Refrigerator, Tankless Water Heater, Washer
Laundry Inside
Exterior
Exterior Feature Lighting, Private Mailbox, Tennis Court(s)
Garage Spaces 2.0
Community Features Clubhouse, Deed Restrictions, Dog Park, Fitness Center, Gated Community - Guard, Golf Carts OK, Golf, Park, Pool, Restaurant, Tennis Courts
Utilities Available Cable Available, Electricity Available, Electricity Connected, Underground Utilities
Amenities Available Basketball Court, Cable TV, Clubhouse, Fitness Center, Golf Course, Maintenance, Pickleball Court(s), Pool, Recreation Facilities, Security, Spa/Hot Tub, Tennis Court(s), Trail(s)
Roof Type Concrete,Tile
Attached Garage true
Garage true
Private Pool No
Building
Entry Level One
Foundation Slab
Lot Size Range 0 to less than 1/4
Sewer Public Sewer
Water Public
Structure Type Block,Stucco
New Construction false
Others
Pets Allowed Yes
HOA Fee Include Cable TV,Pool,Internet,Maintenance Structure,Maintenance Grounds,Pest Control,Private Road,Recreational Facilities
Senior Community No
Ownership Fee Simple
Monthly Total Fees $473
Membership Fee Required Required
Special Listing Condition None


"Molly's job is to find and attract mastery-based agents to the office, protect the culture, and make sure everyone is happy! "






