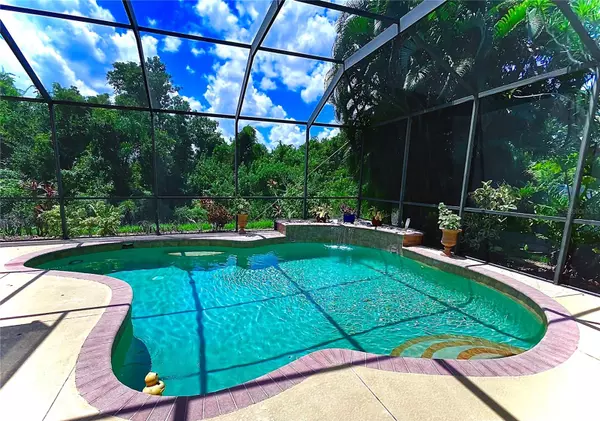
5 Beds
4 Baths
3,076 SqFt
5 Beds
4 Baths
3,076 SqFt
Key Details
Property Type Single Family Home
Sub Type Single Family Residence
Listing Status Pending
Purchase Type For Sale
Square Footage 3,076 sqft
Price per Sqft $251
Subdivision Greenbrook Village
MLS Listing ID A4620479
Bedrooms 5
Full Baths 4
Construction Status Financing,Inspections
HOA Fees $105/ann
HOA Y/N Yes
Originating Board Stellar MLS
Year Built 2004
Annual Tax Amount $9,274
Lot Size 10,454 Sqft
Acres 0.24
Property Description
Discover an exceptional opportunity to own a stunning, upgraded 5-bedroom, 4-bathroom pool home nestled against a tropical and private preserve in the executive Trails neighborhood of Greenbrook Village. Perfect for families, this home is conveniently located near A-rated schools, just a short bike ride away, and Adventure Park, which features playgrounds, sports fields, nature trails, and two dog parks. The property sits on a private, lushly landscaped lot and boasts a large pool with a waterfall, a spa integrated into an outdoor bar seating area with waterfall and lighting, and mature landscaping with an in-ground sprinkler system. The spacious outdoor living area includes a large covered area, outdoor lighting and a TV hookup, making it perfect for entertaining.
Inside, the home features hardwood floors throughout, freshly painted 42" upper kitchen cabinets, updated granite countertops, and a stacked rock backsplash and center island. The extensive wood trim detailing adds a touch of elegance. The primary suite and two bedrooms are located on the main level, while two additional bedrooms and a full bath are upstairs. The spacious primary suite includes a separate seating area, walk-in closets, and an executive organizer system. Additional interior features include recessed lighting, a gas fireplace, French doors in the master and formal living room, and soaring ceilings. The home also has a new pool pump, and the rear of the house has been converted from a solid wall to an open three-panel pocketing slider for enhanced views of the preserve. Dog doors from the pool bath and lanai lead to a large fenced-in side yard, an invisible dog fence already installed, making it ideal for pet owners. Additionally, there is a pre-wired ADT security system.
This home offers a perfect blend of luxury, comfort, and convenience, making it an ideal choice for discerning buyers.
Location
State FL
County Manatee
Community Greenbrook Village
Zoning PDMU/W
Rooms
Other Rooms Attic, Family Room, Formal Dining Room Separate, Formal Living Room Separate, Inside Utility
Interior
Interior Features Built-in Features, Ceiling Fans(s), Crown Molding, Kitchen/Family Room Combo, Open Floorplan, Primary Bedroom Main Floor, Solid Surface Counters, Solid Wood Cabinets, Split Bedroom, Stone Counters, Tray Ceiling(s), Walk-In Closet(s), Window Treatments
Heating Central, Electric
Cooling Central Air
Flooring Carpet, Ceramic Tile, Wood
Fireplaces Type Decorative, Gas, Living Room
Furnishings Unfurnished
Fireplace true
Appliance Built-In Oven, Cooktop, Dishwasher, Disposal, Gas Water Heater, Microwave, Refrigerator
Laundry Inside
Exterior
Exterior Feature Hurricane Shutters, Irrigation System, Lighting, Rain Gutters, Sliding Doors
Parking Features Garage Door Opener
Garage Spaces 3.0
Fence Fenced
Pool Gunite, Heated, In Ground, Other, Pool Sweep, Screen Enclosure
Community Features Deed Restrictions, Irrigation-Reclaimed Water, Park, Playground, Tennis Courts
Utilities Available BB/HS Internet Available, Cable Available, Cable Connected, Electricity Connected, Fiber Optics, Public, Sprinkler Recycled
Amenities Available Park, Playground, Tennis Court(s)
View Trees/Woods
Roof Type Tile
Porch Covered, Deck, Enclosed, Patio, Porch, Screened
Attached Garage true
Garage true
Private Pool Yes
Building
Lot Description Conservation Area, In County, Paved
Entry Level Two
Foundation Slab
Lot Size Range 0 to less than 1/4
Builder Name Homes by Towne
Sewer Public Sewer
Water Public
Architectural Style Florida
Structure Type Block,Stucco
New Construction false
Construction Status Financing,Inspections
Schools
Elementary Schools Mcneal Elementary
Middle Schools Nolan Middle
High Schools Lakewood Ranch High
Others
Pets Allowed Yes
Senior Community No
Ownership Fee Simple
Monthly Total Fees $8
Acceptable Financing Cash, Conventional, VA Loan
Membership Fee Required Required
Listing Terms Cash, Conventional, VA Loan
Num of Pet 2
Special Listing Condition None


"Molly's job is to find and attract mastery-based agents to the office, protect the culture, and make sure everyone is happy! "






