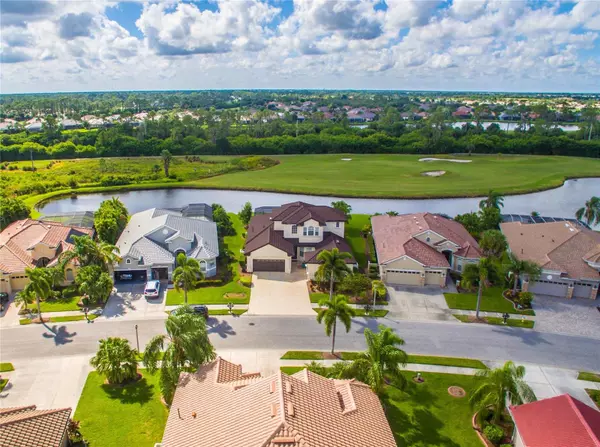4 Beds
3 Baths
3,137 SqFt
4 Beds
3 Baths
3,137 SqFt
Key Details
Property Type Single Family Home
Sub Type Single Family Residence
Listing Status Active
Purchase Type For Sale
Square Footage 3,137 sqft
Price per Sqft $262
Subdivision Heron Creek
MLS Listing ID C7498636
Bedrooms 4
Full Baths 3
HOA Fees $1,086/qua
HOA Y/N Yes
Originating Board Stellar MLS
Year Built 2005
Annual Tax Amount $5,407
Lot Size 10,018 Sqft
Acres 0.23
Lot Dimensions 61,140,81,140
Property Description
This spacious home features 4 bedrooms (including a main-level master suite), an office, and 3 bathrooms, providing over 3,100 sq.ft. of living space—ideal for those needing extra room. The expansive 1,200+ sq.ft. caged pool area, along with two separate garages adjacent to the private front entrance courtyard and terrace, offers ample space for outdoor enjoyment.
Recent upgrades include a stone-coated metal roof with a barrel tile appearance (installed in February 2024) and a fully renovated kitchen with solid wood cabinetry, 42" uppers, a frosted glass subway tile backsplash, and quartz countertops. The kitchen also boasts a Zline stainless steel hood vent, a 6-top commercial-grade gas range by Smeg, and a massive Frigidaire Professional side-by-side refrigerator and freezer. A cozy window seat with storage and beadboard accents beneath the back bay window provides a perfect spot for morning coffee or casual conversations.
Additional enhancements include upgraded plantation shutters, custom-built wall shelving around the entertainment center, new plank tile flooring throughout the ground floor, and freshly painted interiors. The hurricane-grade/impact rear slider to the pool area “pockets” out of sight when fully opened. The smaller garage features a PRX gym system, while the larger garage includes whole-home surge protection and overhead hanging storage. Both garage doors have been replaced with hurricane-grade doors, and recent installations include a gas hot water heater and two newer A/C systems.
The pool patio has been remodeled with a brick paver overlay, and the pool has been converted to a salt-based chlorination system. A newer electric pool heater and a reinforced, repainted, and rescreened enclosure complete the outdoor upgrades.
Heron Creek is a 676-acre, 27-hole country club community with over 430 acres dedicated to golf courses and permanent nature preserves. Designed by renowned golf course architect Arthur Hills, the community offers residents a natural habitat for a variety of birds and wildlife. The 21,000 sq.ft. main clubhouse features the formal Top of the Green Main Dining Room, the casual Heron's Roost Grille Room, the Golf Pro Shop, meeting rooms, and administrative offices. The clubhouse complex also includes a state-of-the-art fitness center with saunas and locker rooms, five lighted Har-Tru tennis courts, the Tennis Pro Shop, and a resort-style swimming pool with a sun deck and spa.
Location
State FL
County Sarasota
Community Heron Creek
Zoning PCDN
Rooms
Other Rooms Den/Library/Office, Family Room
Interior
Interior Features Built-in Features, Ceiling Fans(s), High Ceilings, Open Floorplan, Primary Bedroom Main Floor, Solid Wood Cabinets, Stone Counters, Thermostat, Tray Ceiling(s), Walk-In Closet(s), Window Treatments
Heating Central, Zoned
Cooling Central Air, Zoned
Flooring Carpet, Tile
Furnishings Negotiable
Fireplace false
Appliance Dishwasher, Dryer, Exhaust Fan, Gas Water Heater, Range, Range Hood, Refrigerator, Washer
Laundry Inside
Exterior
Exterior Feature Irrigation System, Lighting, Rain Gutters, Sidewalk
Parking Features Garage Door Opener, Garage Faces Side, Ground Level
Garage Spaces 3.0
Pool Heated, In Ground, Salt Water, Tile
Community Features Clubhouse, Deed Restrictions, Fitness Center, Gated Community - No Guard, Golf Carts OK, Golf, Irrigation-Reclaimed Water, Pool, Restaurant, Sidewalks, Tennis Courts
Utilities Available BB/HS Internet Available, Cable Available, Electricity Connected, Fire Hydrant, Natural Gas Connected, Phone Available, Public, Sewer Connected, Sprinkler Recycled, Street Lights, Underground Utilities, Water Connected
Amenities Available Clubhouse, Fence Restrictions, Fitness Center, Gated, Golf Course, Maintenance, Pool, Recreation Facilities, Tennis Court(s)
Waterfront Description Pond
View Y/N Yes
View Golf Course, Trees/Woods, Water
Roof Type Metal
Porch Covered, Patio, Porch, Rear Porch
Attached Garage true
Garage true
Private Pool Yes
Building
Lot Description City Limits, Landscaped, On Golf Course, Sidewalk, Street Dead-End, Paved, Private
Story 2
Entry Level Two
Foundation Slab
Lot Size Range 0 to less than 1/4
Sewer Public Sewer
Water Public
Structure Type Block,Stucco
New Construction false
Others
Pets Allowed Yes
HOA Fee Include Cable TV,Pool,Internet,Maintenance Grounds,Private Road,Recreational Facilities,Security
Senior Community No
Ownership Fee Simple
Monthly Total Fees $362
Acceptable Financing Cash, Conventional, VA Loan
Membership Fee Required Required
Listing Terms Cash, Conventional, VA Loan
Special Listing Condition None

"Molly's job is to find and attract mastery-based agents to the office, protect the culture, and make sure everyone is happy! "






