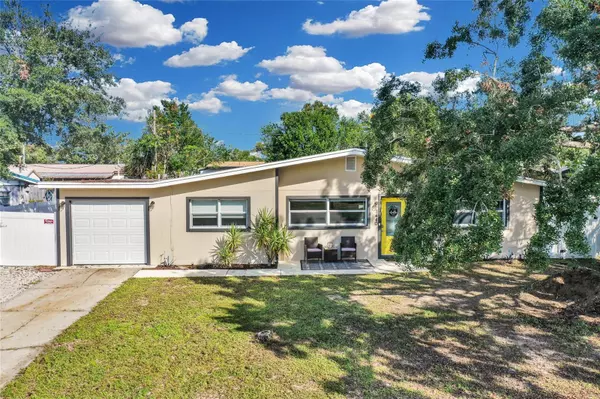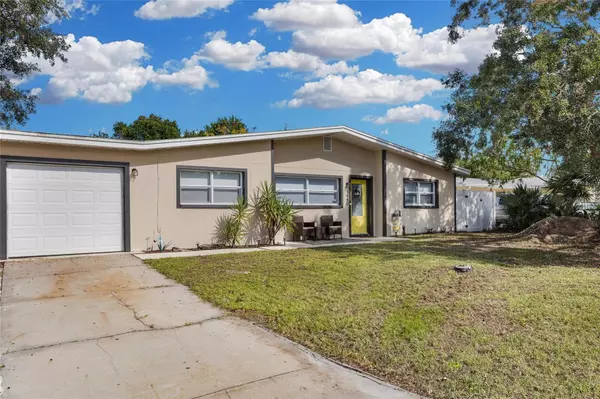3 Beds
2 Baths
1,016 SqFt
3 Beds
2 Baths
1,016 SqFt
Key Details
Property Type Single Family Home
Sub Type Single Family Residence
Listing Status Active
Purchase Type For Sale
Square Footage 1,016 sqft
Price per Sqft $305
Subdivision Indian River Heights Unit 07
MLS Listing ID O6258266
Bedrooms 3
Full Baths 2
HOA Y/N No
Originating Board Stellar MLS
Year Built 1961
Annual Tax Amount $2,269
Lot Size 7,405 Sqft
Acres 0.17
Lot Dimensions 75x100
Property Description
This beautifully maintained home boasts updated flooring, with no carpet throughout the home, it creates a modern and inviting atmosphere in every room. The kitchen is a true showstopper, featuring stainless steel appliances, updated countertops, and sleek finishes that make it as functional as it is stylish.
Step outside to your private oasis, a sparkling pool with a stunning outdoor furniture setup, perfect for entertaining or unwinding after a long day. Adjacent to the pool, you'll find a pool house, with a closet, that can easily be transformed into an extra room with a little TLC, perfect for guests, a home office, or a creative studio, it is also already furnished with bed setup, and nightstand. All surrounded by a sturdy vinyl fence!
Whether you're watching rocket launches, soaking up the sun on the nearby beaches, or enjoying a refreshing dip in your pool, this home offers a lifestyle that's hard to beat.
Don't miss out on this Titusville gem, schedule your private showing today!
Location
State FL
County Brevard
Community Indian River Heights Unit 07
Zoning R1B
Interior
Interior Features Built-in Features, Ceiling Fans(s), Eat-in Kitchen, Kitchen/Family Room Combo, Living Room/Dining Room Combo, Primary Bedroom Main Floor, Thermostat, Wet Bar
Heating Central
Cooling Central Air
Flooring Laminate
Fireplace false
Appliance Dishwasher, Dryer, Range, Washer
Laundry Electric Dryer Hookup, Gas Dryer Hookup, Inside, Washer Hookup
Exterior
Exterior Feature Lighting, Private Mailbox
Garage Spaces 1.0
Pool In Ground
Utilities Available Cable Available, Electricity Available, Electricity Connected, Phone Available, Public, Sewer Available, Sewer Connected, Water Available, Water Connected
Roof Type Other
Attached Garage true
Garage true
Private Pool Yes
Building
Story 1
Entry Level One
Foundation Slab
Lot Size Range 0 to less than 1/4
Sewer Public Sewer
Water Public
Architectural Style Ranch
Structure Type Block
New Construction false
Others
Pets Allowed Yes
Senior Community No
Ownership Fee Simple
Acceptable Financing Cash, Conventional
Listing Terms Cash, Conventional
Special Listing Condition None

"Molly's job is to find and attract mastery-based agents to the office, protect the culture, and make sure everyone is happy! "






