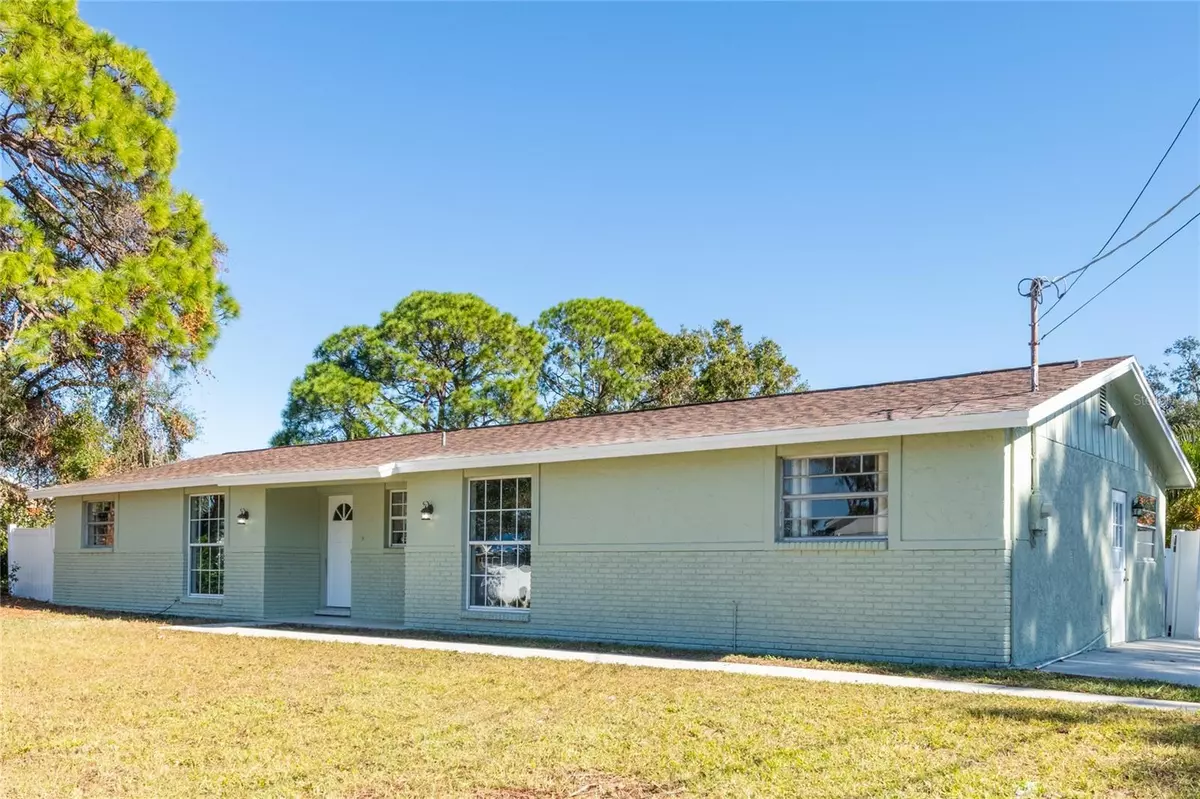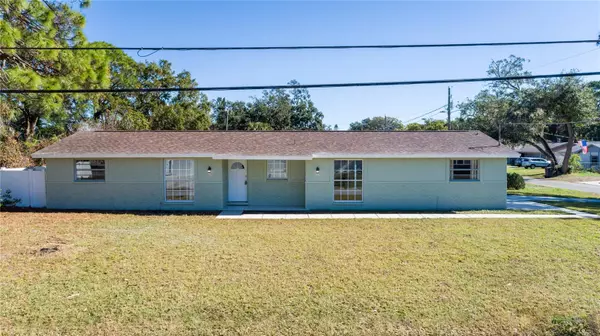3 Beds
2 Baths
1,572 SqFt
3 Beds
2 Baths
1,572 SqFt
Key Details
Property Type Single Family Home
Sub Type Single Family Residence
Listing Status Active
Purchase Type For Sale
Square Footage 1,572 sqft
Price per Sqft $238
Subdivision Holly Park Unit 1
MLS Listing ID TB8330312
Bedrooms 3
Full Baths 2
HOA Y/N No
Originating Board Stellar MLS
Year Built 1972
Annual Tax Amount $5,005
Lot Size 7,840 Sqft
Acres 0.18
Lot Dimensions 65x118
Property Description
Welcome to this beautifully renovated 3-bedroom, 2-bathroom home, offering modern living with all the charm of a newly updated space. From the moment you step inside, you'll be impressed by the sleek design, high-end finishes, and thoughtful touches throughout. Featuring a spacious bonus room that can serve as an office, playroom, or additional living area, this home provides the flexibility to meet your unique needs.
Key Features:
Layout: The whole home has brand-new flooring, new painting and baseboards creating a warm and inviting atmosphere.
Kitchen: Brand-new stainless steel appliances, granite countertops, and stylish cabinetry
Primary Suite: Master bedroom with an ensuite bathroom, featuring a walk-in shower and contemporary fixtures.
Updated Bathrooms: Both bathrooms have been fully renovated,
Bonus Room: Versatile bonus room ideal for an office, playroom, or extra storage – the possibilities are endless!
HVAC: Brand New HVAC systems.
Fenced Backyard: Enjoy privacy and outdoor relaxation in your fully fenced backyard.
Conveniently located with easy access to the Veterans Expressway, this home is just minutes from Downtown Tampa Bay, offering quick commutes to work, shopping, dining, and entertainment. Whether you’re heading to the city, the beaches, or nearby parks, everything is just a short drive away. This home offers all of the best Tampa has to offer.
This move-in-ready gem is truly a must-see. Don’t miss out on this opportunity to own a stunning home
Schedule your private showing today!
Location
State FL
County Hillsborough
Community Holly Park Unit 1
Zoning RSC-9
Interior
Interior Features Ceiling Fans(s), Thermostat
Heating Heat Pump
Cooling Central Air
Flooring Carpet, Luxury Vinyl, Tile
Fireplace false
Appliance Electric Water Heater, Microwave, Range
Laundry Electric Dryer Hookup, Inside, Laundry Room, Washer Hookup
Exterior
Exterior Feature French Doors
Fence Vinyl
Utilities Available BB/HS Internet Available, Cable Available, Electricity Connected, Sewer Connected, Water Connected
Roof Type Shingle
Garage false
Private Pool No
Building
Lot Description Corner Lot
Story 1
Entry Level One
Foundation Slab
Lot Size Range 0 to less than 1/4
Sewer Public Sewer
Water Public
Structure Type Block
New Construction false
Schools
Elementary Schools Dickenson-Hb
Middle Schools Webb-Hb
High Schools Jefferson
Others
Pets Allowed Cats OK, Dogs OK
Senior Community No
Ownership Fee Simple
Acceptable Financing Cash, Conventional, FHA, VA Loan
Listing Terms Cash, Conventional, FHA, VA Loan
Special Listing Condition None

"Molly's job is to find and attract mastery-based agents to the office, protect the culture, and make sure everyone is happy! "






