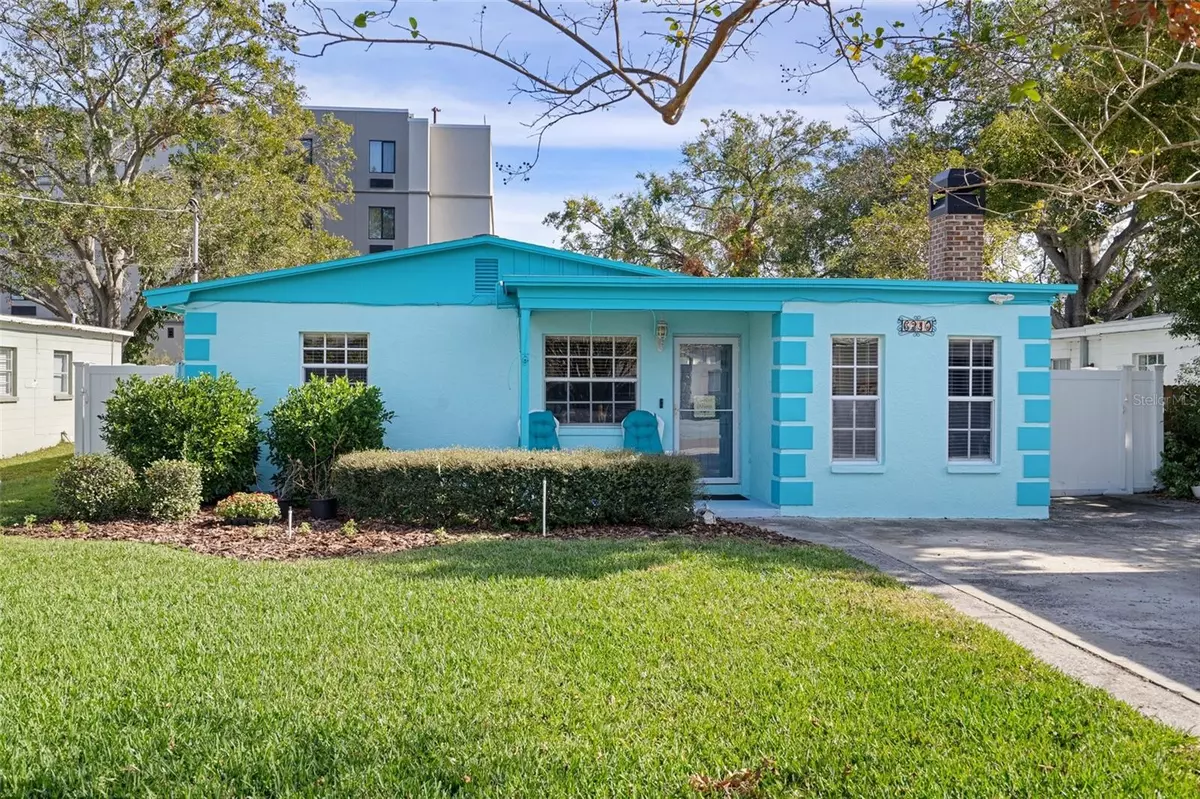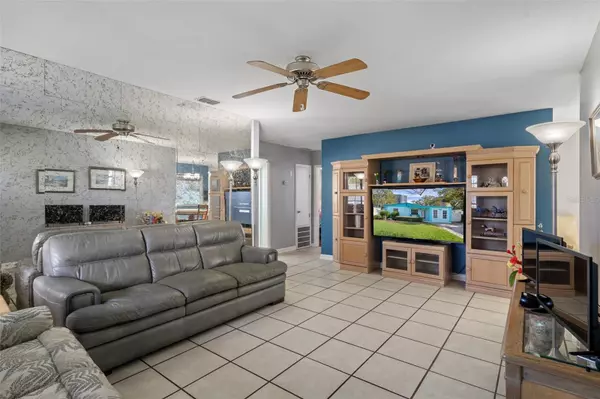3 Beds
1 Bath
1,310 SqFt
3 Beds
1 Bath
1,310 SqFt
Key Details
Property Type Single Family Home
Sub Type Single Family Residence
Listing Status Pending
Purchase Type For Sale
Square Footage 1,310 sqft
Price per Sqft $328
Subdivision Treasure Park
MLS Listing ID TB8334500
Bedrooms 3
Full Baths 1
Construction Status Appraisal,Financing,Inspections
HOA Y/N No
Originating Board Stellar MLS
Year Built 1965
Annual Tax Amount $1,233
Lot Size 6,969 Sqft
Acres 0.16
Property Description
home with screened-in pool and spa! Step into the spacious living room which leads into the
kitchen with updated cabinets, newer stainless steel appliances, breakfast bar, closet pantry and
cabinet pantry, and dining area with hurricane-proof picture window with electric shade which is
currently used for bird watching. The indoor utility room has matching updated cabinets with
plenty of storage space and a table for folding and hanging clothes. The family room is right off
the dining area with a cozy brick wood-burning fireplace, adding warmth and character. The
Primary Bedroom and 2nd bedroom have French doors leading to the pool area. Updated
bathroom with barn door, shower stall and spacious granite countertop. The back door leads you to the
screened pool/spa area where you can relax and enjoy Florida's sunny weather or cookout and
have parties! The shed has electricity and can be used as a workshop or for storage. Outdoor
security system with TV in kitchen included. Situated in a sought after neighborhood, this home
combines comfort style, and outdoor living - a true must-see!
Location
State FL
County Hillsborough
Community Treasure Park
Zoning RS-60
Rooms
Other Rooms Family Room, Inside Utility
Interior
Interior Features Ceiling Fans(s), Eat-in Kitchen, Window Treatments
Heating Central
Cooling Central Air
Flooring Ceramic Tile, Laminate
Fireplaces Type Family Room, Wood Burning
Fireplace true
Appliance Dishwasher, Dryer, Microwave, Range, Refrigerator, Tankless Water Heater, Washer
Laundry Inside, Laundry Room
Exterior
Exterior Feature Garden, Irrigation System, Lighting, Sprinkler Metered
Fence Fenced, Vinyl
Pool Child Safety Fence, Gunite, In Ground, Pool Sweep, Screen Enclosure, Solar Heat
Utilities Available BB/HS Internet Available, Cable Available, Electricity Connected, Public, Sewer Connected, Street Lights, Water Connected
Roof Type Shingle
Porch Front Porch
Garage false
Private Pool Yes
Building
Lot Description City Limits, Landscaped, Paved
Entry Level One
Foundation Slab
Lot Size Range 0 to less than 1/4
Sewer Public Sewer
Water Public
Architectural Style Contemporary
Structure Type Block,Stucco
New Construction false
Construction Status Appraisal,Financing,Inspections
Schools
Elementary Schools Lanier-Hb
Middle Schools Madison-Hb
High Schools Robinson-Hb
Others
Senior Community No
Ownership Fee Simple
Acceptable Financing Cash, Conventional, FHA, VA Loan
Listing Terms Cash, Conventional, FHA, VA Loan
Special Listing Condition None

"Molly's job is to find and attract mastery-based agents to the office, protect the culture, and make sure everyone is happy! "






