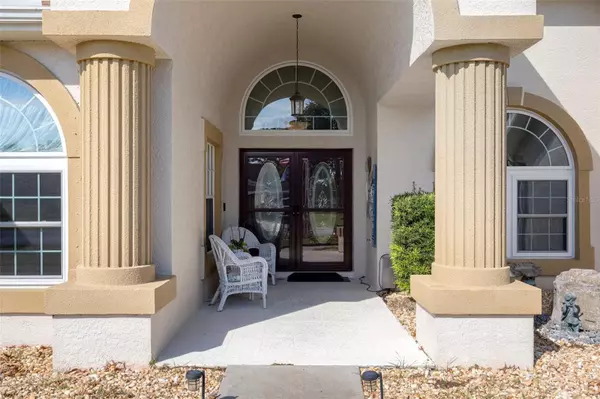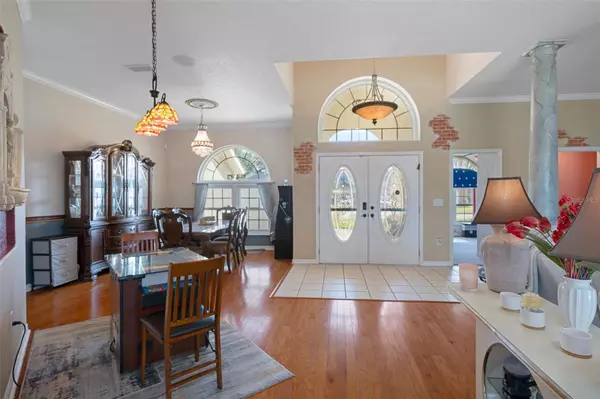5 Beds
4 Baths
3,110 SqFt
5 Beds
4 Baths
3,110 SqFt
Key Details
Property Type Single Family Home
Sub Type Single Family Residence
Listing Status Active
Purchase Type For Sale
Square Footage 3,110 sqft
Price per Sqft $186
Subdivision Pristine Place Ph 3
MLS Listing ID TB8336700
Bedrooms 5
Full Baths 3
Half Baths 1
HOA Fees $95/mo
HOA Y/N Yes
Originating Board Stellar MLS
Year Built 2001
Annual Tax Amount $7,742
Lot Size 0.410 Acres
Acres 0.41
Property Description
Welcome to your dream home! This spacious 4-bedroom, 3.5-bathroom home (with a potential 5th bedroom) offers a 3-car garage and is loaded with upgrades, making it truly move-in ready. Nestled on a beautifully manicured nearly half-acre lot, this property has everything you could want and more.
Interior Features You'll Love
• Fantastic Kitchen: Hickory cabinets, quartz countertops, and a design perfect for entertaining, open to the family room.
• Master Suite Retreat: Granite countertops with dual sinks, walk-in closets, a jetted tub, and a shower designed with accessibility in mind.
• Second Master Suite: A guest bedroom with its own private full bathroom.
• Genuine Hardwood Floors: Featured in the living room, complemented by sliding glass doors leading to the pool area.
• Office/Bonus Room: Perfect for remote work or a potential fifth bedroom.
• Upgrades Galore: New carpets in 2025, updated storm doors with pull-down screens, speaker intercom system (2023), and more.
Outdoor Oasis
Step outside to your covered pool deck, complete with a decorative fountain, ample space for cookouts, and plenty of room to lounge. The fenced backyard (installed 2021) is perfect for activities with family, friends or pets.
Modern Updates for Peace of Mind
Lightening Rods protect your home and its contents.
• Roof: Replaced in 2020.
• AC Units: One replaced in 2024.
• Pool Pump: Replaced in 2024.
• Windows and Sliders: Front-facing windows and sliders updated in 2022.
• Irrigation Well Pump: Replaced in 2024.
• Carpets: New in 2025
• Pool Pump: Replaced in 2024
Gated Community Perks
Enjoy the benefits of this exclusive gated community, including a clubhouse, gym, playground, and community pool. Trash, cable, and internet are included, making life here even more convenient.
With lightning rods for added protection, this home is as safe as it is beautiful. Don't miss the opportunity to take advantage of the 2.75% assumable mortgage—a rare find in today's market!
Schedule your private showing today and prepare to fall in love with this exceptional property. Move-in ready and waiting for you!
Location
State FL
County Hernando
Community Pristine Place Ph 3
Zoning PDP
Rooms
Other Rooms Den/Library/Office, Formal Dining Room Separate, Formal Living Room Separate, Inside Utility
Interior
Interior Features Cathedral Ceiling(s), Ceiling Fans(s), High Ceilings, Kitchen/Family Room Combo, Open Floorplan, Primary Bedroom Main Floor, Split Bedroom, Stone Counters, Vaulted Ceiling(s), Walk-In Closet(s)
Heating Central
Cooling Central Air
Flooring Carpet, Ceramic Tile
Fireplace false
Appliance Dishwasher, Range, Refrigerator
Laundry Inside, Laundry Room
Exterior
Exterior Feature Hurricane Shutters, Sidewalk, Sliding Doors
Garage Spaces 3.0
Fence Chain Link
Pool Gunite
Utilities Available BB/HS Internet Available, Cable Connected, Electricity Connected, Phone Available
Roof Type Shingle
Porch Screened
Attached Garage true
Garage true
Private Pool Yes
Building
Story 1
Entry Level One
Foundation Slab
Lot Size Range 1/4 to less than 1/2
Sewer Public Sewer
Water None
Structure Type Block
New Construction false
Schools
Elementary Schools Pine Grove Elementary School
Middle Schools Powell Middle
High Schools Central High School
Others
Pets Allowed Yes
Senior Community No
Ownership Fee Simple
Monthly Total Fees $95
Acceptable Financing Assumable, Cash, Conventional, FHA, VA Loan
Membership Fee Required Required
Listing Terms Assumable, Cash, Conventional, FHA, VA Loan
Num of Pet 3
Special Listing Condition None

"Molly's job is to find and attract mastery-based agents to the office, protect the culture, and make sure everyone is happy! "






