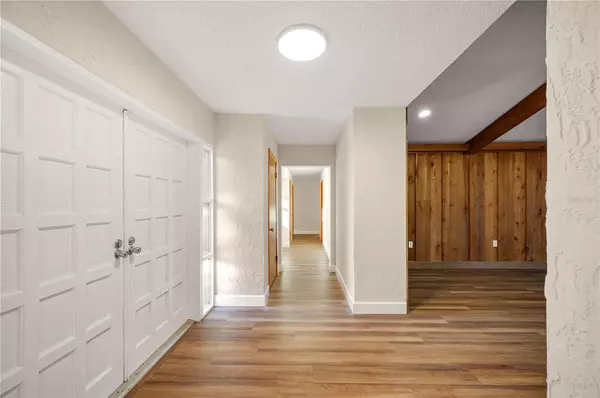3 Beds
3 Baths
2,772 SqFt
3 Beds
3 Baths
2,772 SqFt
Key Details
Property Type Single Family Home
Sub Type Single Family Residence
Listing Status Active
Purchase Type For Sale
Square Footage 2,772 sqft
Price per Sqft $144
Subdivision Morrison C L Sub
MLS Listing ID L4949859
Bedrooms 3
Full Baths 2
Half Baths 1
HOA Y/N No
Originating Board Stellar MLS
Year Built 1979
Annual Tax Amount $7,695
Lot Size 0.510 Acres
Acres 0.51
Lot Dimensions 194x115
Property Description
Passing through the double entry doors, you're greeted by beautiful wood paneled walls, wood beamed Cathedral ceilings, built-in bookcases, and a stone fireplace that's the centerpiece of it all. This grand living room is the heart of the home, connecting seamlessly to the dining room and kitchen. The kitchen has been fully renovated, featuring brand-new stainless-steel appliances, sleek quartz countertops, new cabinets, and a large kitchen island providing additional space for storage, prep, eating, and sitting. Each bedroom has been updated with new carpet and ceiling fans, and the primary hosts an ensuite bathroom with double vanity and a large walk-in closet. The interior has also been refreshed with new luxury vinyl plank flooring, new windows, newer A/C (2021 per permit), two new electric water heaters, new light fixtures, fresh paint throughout, and also boasts plenty of storage closets in the hallways.
Outside, this home has been updated with a new roof (2024), fresh paint, and new landscaping. The exterior also hosts a driveway, 2-car garage, rear open patio, and a detached shed perfect for a workshop or storage. The backyard is spacious and is completely fenced-in with a wood fence! (Chimney cap to be installed and wall around the A/C unit to be built).
Location
State FL
County Polk
Community Morrison C L Sub
Zoning R-2
Rooms
Other Rooms Formal Dining Room Separate, Inside Utility
Interior
Interior Features Cathedral Ceiling(s), Ceiling Fans(s)
Heating Central
Cooling Central Air
Flooring Carpet, Luxury Vinyl, Tile
Fireplaces Type Decorative, Wood Burning
Fireplace true
Appliance Dishwasher, Electric Water Heater, Microwave, Range, Refrigerator
Laundry Inside
Exterior
Exterior Feature Other
Garage Spaces 2.0
Fence Wood
Utilities Available Electricity Connected, Public, Water Connected
Roof Type Shingle
Porch Patio
Attached Garage true
Garage true
Private Pool No
Building
Entry Level One
Foundation Slab
Lot Size Range 1/2 to less than 1
Sewer Public Sewer
Water Public
Structure Type Block,Stucco
New Construction false
Others
Senior Community No
Ownership Fee Simple
Acceptable Financing Cash, Conventional, FHA, USDA Loan, VA Loan
Listing Terms Cash, Conventional, FHA, USDA Loan, VA Loan
Special Listing Condition None

"Molly's job is to find and attract mastery-based agents to the office, protect the culture, and make sure everyone is happy! "






