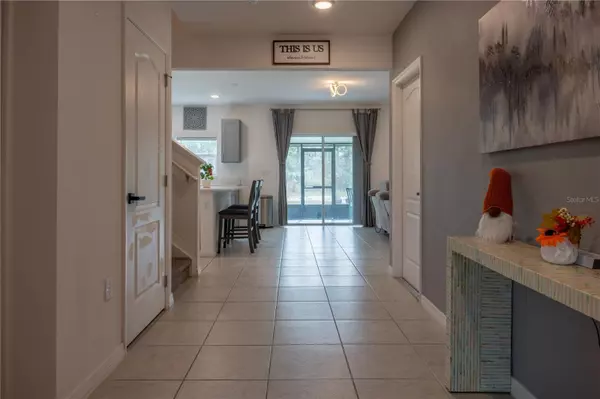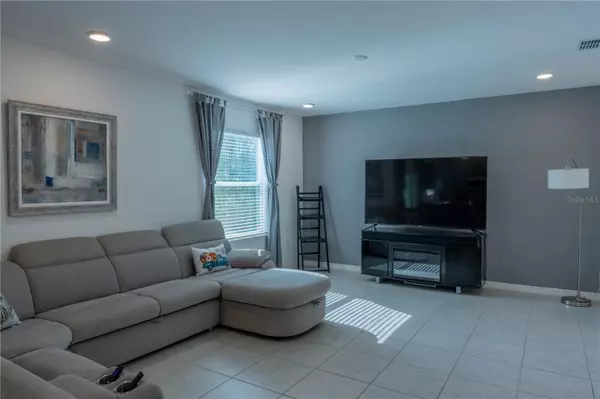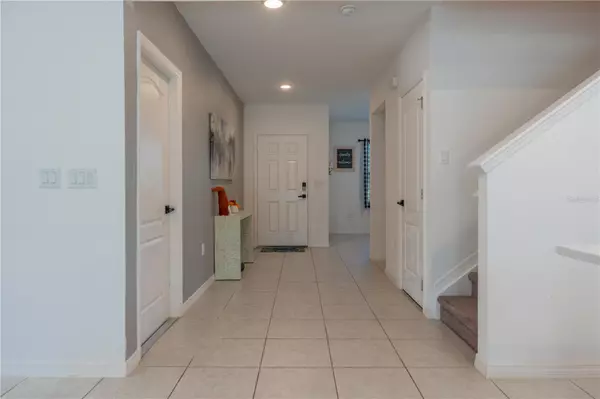4 Beds
3 Baths
2,315 SqFt
4 Beds
3 Baths
2,315 SqFt
Key Details
Property Type Single Family Home
Sub Type Single Family Residence
Listing Status Active
Purchase Type For Sale
Square Footage 2,315 sqft
Price per Sqft $159
Subdivision Indian Lake Estates
MLS Listing ID TB8336968
Bedrooms 4
Full Baths 2
Half Baths 1
HOA Fees $385/ann
HOA Y/N Yes
Originating Board Stellar MLS
Year Built 2023
Annual Tax Amount $296
Lot Size 0.500 Acres
Acres 0.5
Lot Dimensions 100x218
Property Description
Location
State FL
County Polk
Community Indian Lake Estates
Zoning PUD
Interior
Interior Features Ceiling Fans(s), Kitchen/Family Room Combo, Open Floorplan, PrimaryBedroom Upstairs, Walk-In Closet(s)
Heating Central, Electric
Cooling Central Air
Flooring Carpet, Ceramic Tile
Fireplace false
Appliance Dishwasher, Dryer, Microwave, Range
Laundry Inside, Laundry Room
Exterior
Exterior Feature Sliding Doors, Storage
Garage Spaces 2.0
Community Features Clubhouse, Deed Restrictions, Fitness Center, Gated Community - No Guard, Golf Carts OK, Golf, Playground, Restaurant, Tennis Courts
Utilities Available BB/HS Internet Available, Cable Available, Electricity Connected
Water Access Yes
Water Access Desc Lake
Roof Type Shingle
Porch Rear Porch, Screened
Attached Garage true
Garage true
Private Pool No
Building
Story 2
Entry Level Two
Foundation Slab
Lot Size Range 1/2 to less than 1
Sewer Septic Tank
Water Well
Structure Type Block,Stucco
New Construction false
Others
Pets Allowed Yes
Senior Community No
Ownership Fee Simple
Monthly Total Fees $32
Acceptable Financing Cash, Conventional, FHA, USDA Loan
Membership Fee Required Required
Listing Terms Cash, Conventional, FHA, USDA Loan
Special Listing Condition None

"Molly's job is to find and attract mastery-based agents to the office, protect the culture, and make sure everyone is happy! "






