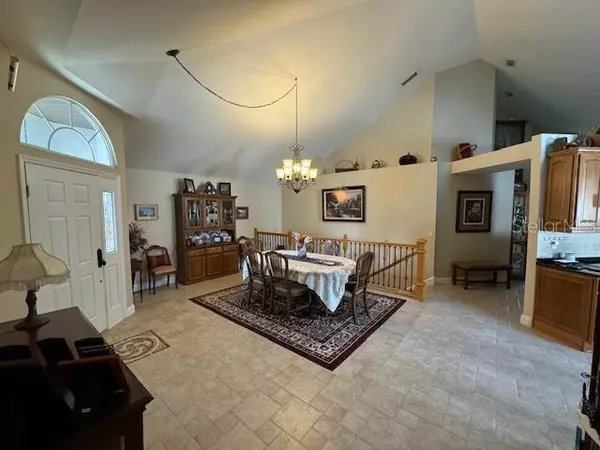3 Beds
3 Baths
2,713 SqFt
3 Beds
3 Baths
2,713 SqFt
Key Details
Property Type Single Family Home
Sub Type Villa
Listing Status Active
Purchase Type For Sale
Square Footage 2,713 sqft
Price per Sqft $220
Subdivision Laurel Run Tracts F.G. Creekside Villas
MLS Listing ID OM692870
Bedrooms 3
Full Baths 3
HOA Fees $1,590/ann
HOA Y/N Yes
Originating Board Stellar MLS
Year Built 1997
Annual Tax Amount $2,258
Property Description
Location
State FL
County Marion
Community Laurel Run Tracts F.G. Creekside Villas
Zoning R3
Rooms
Other Rooms Den/Library/Office, Family Room, Formal Dining Room Separate, Formal Living Room Separate, Inside Utility
Interior
Interior Features Cathedral Ceiling(s), Ceiling Fans(s), Crown Molding, Eat-in Kitchen, High Ceilings, Split Bedroom, Vaulted Ceiling(s), Walk-In Closet(s), Window Treatments
Heating Natural Gas
Cooling Central Air
Flooring Travertine, Wood
Fireplaces Type Living Room
Fireplace true
Appliance Dishwasher, Range, Range Hood, Refrigerator, Tankless Water Heater, Water Softener
Laundry Inside, Laundry Room
Exterior
Exterior Feature Courtyard, Irrigation System, Rain Gutters
Parking Features Garage Door Opener
Garage Spaces 2.0
Fence Masonry
Community Features Fitness Center, Gated Community - Guard, Pool
Utilities Available Electricity Connected, Natural Gas Connected, Sewer Connected, Water Connected
Roof Type Shingle
Attached Garage true
Garage true
Private Pool No
Building
Lot Description City Limits
Entry Level Two
Foundation Basement, Block
Lot Size Range Non-Applicable
Sewer Public Sewer
Water Public
Structure Type Stucco
New Construction false
Schools
Elementary Schools South Ocala Elementary School
Middle Schools Osceola Middle School
High Schools Forest High School
Others
Pets Allowed Yes
HOA Fee Include Guard - 24 Hour,Pool,Maintenance Grounds
Senior Community No
Ownership Fee Simple
Monthly Total Fees $366
Acceptable Financing Cash, Conventional
Membership Fee Required Required
Listing Terms Cash, Conventional
Special Listing Condition None

"Molly's job is to find and attract mastery-based agents to the office, protect the culture, and make sure everyone is happy! "






