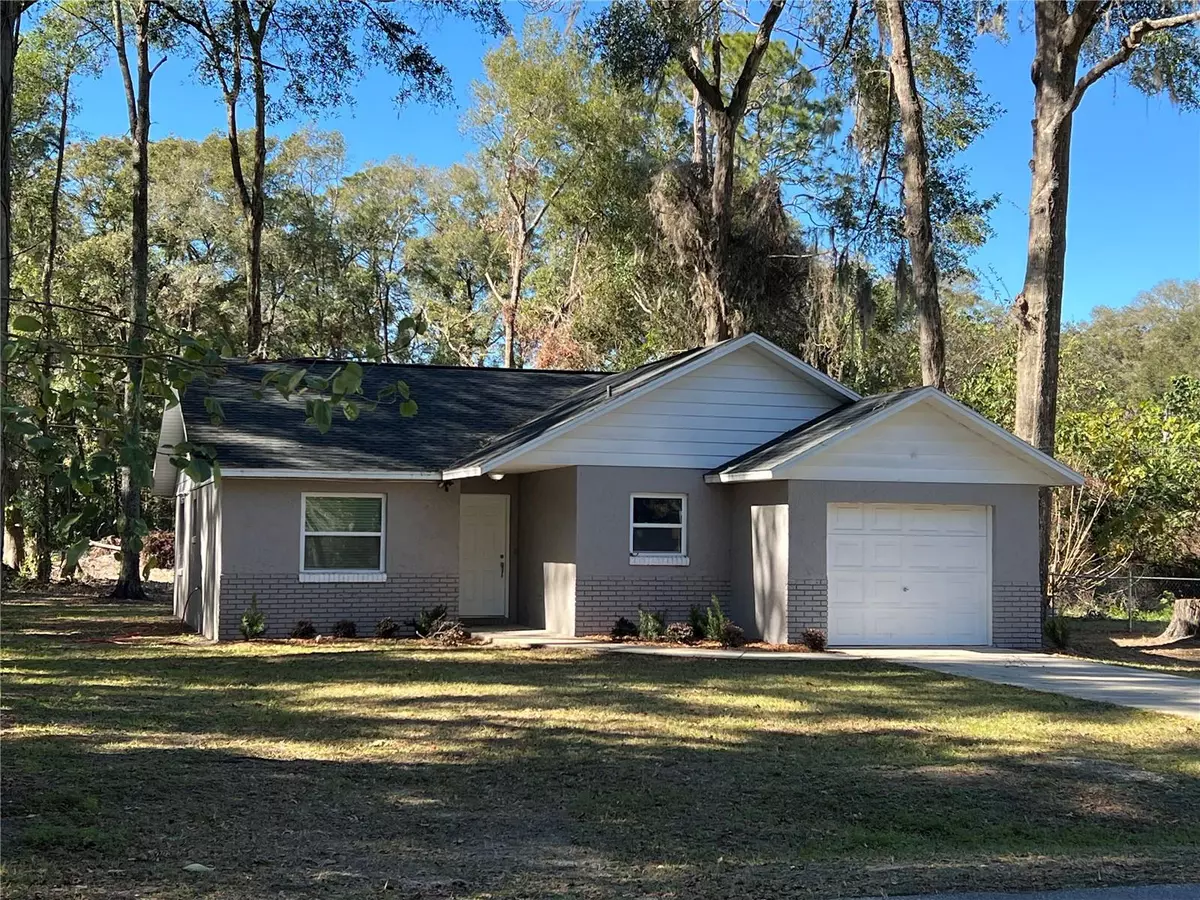3 Beds
2 Baths
1,176 SqFt
3 Beds
2 Baths
1,176 SqFt
Key Details
Property Type Single Family Home
Sub Type Single Family Residence
Listing Status Active
Purchase Type For Sale
Square Footage 1,176 sqft
Price per Sqft $199
Subdivision Ocala Park Estates
MLS Listing ID OM692899
Bedrooms 3
Full Baths 2
HOA Y/N No
Originating Board Stellar MLS
Year Built 1988
Annual Tax Amount $2,053
Lot Size 10,890 Sqft
Acres 0.25
Lot Dimensions 80x135
Property Description
This charming concrete block home has been thoughtfully updated and is ready for you to move in and make it your own. With a NEW roof, NEW AC, NEW kitchen cabinetry and countertops, NEW bathroom tile and vanities, NEW carpeting, NEW interior and exterior paint, NEW light fixtures and ceiling fans, NEW windows and window treatments, and NEW landscaping, this home truly shines with modern touches and timeless appeal.
Boasting 3 spacious bedrooms and 2 full bathrooms, this home features a comfortable split plan layout. The primary bedroom offers a private en suite bath and a generous walk-in closet, while the second and third bedrooms each have large built-in closets. The second bathroom, complete with a tub and shower combo, is conveniently located between the two additional bedrooms.
The open floor plan allows for a seamless flow between the eat-in kitchen, featuring a central peninsula, and the spacious living room with vaulted cathedral ceilings. From the living room, a sliding glass door leads to the backyard—perfect for entertaining or relaxing.
Other highlights include an attached single-car garage and no HOA, offering you flexibility and freedom.
Located in the highly sought-after NW Marion County, Ocala Park Estates is just 5.5 miles from the World Equestrian Center and only 6.5 miles from the Chewy and Amazon distribution centers, putting you close to growing employment opportunities and major attractions.
Don't miss your chance to call this beautiful house your home—schedule your showing today!
Location
State FL
County Marion
Community Ocala Park Estates
Zoning R1
Interior
Interior Features Cathedral Ceiling(s), Ceiling Fans(s), Open Floorplan, Split Bedroom, Walk-In Closet(s)
Heating Central, Electric
Cooling Central Air
Flooring Carpet, Tile
Fireplace false
Appliance Electric Water Heater, Range Hood
Laundry In Garage
Exterior
Exterior Feature Private Mailbox, Sliding Doors
Garage Spaces 1.0
Utilities Available BB/HS Internet Available, Cable Available, Electricity Connected, Public, Street Lights, Water Connected
Roof Type Shingle
Attached Garage true
Garage true
Private Pool No
Building
Story 1
Entry Level One
Foundation Slab
Lot Size Range 1/4 to less than 1/2
Sewer Septic Tank
Water Well
Structure Type Block,Stucco
New Construction false
Schools
Elementary Schools Fessenden Elementary School
Middle Schools North Marion Middle School
High Schools North Marion High School
Others
Pets Allowed Yes
Senior Community No
Ownership Fee Simple
Acceptable Financing Cash, Conventional, FHA, USDA Loan, VA Loan
Listing Terms Cash, Conventional, FHA, USDA Loan, VA Loan
Special Listing Condition None

"Molly's job is to find and attract mastery-based agents to the office, protect the culture, and make sure everyone is happy! "






