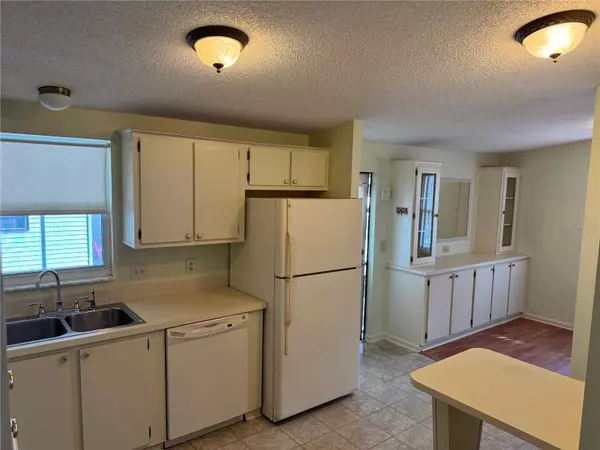2 Beds
2 Baths
1,092 SqFt
2 Beds
2 Baths
1,092 SqFt
Key Details
Property Type Manufactured Home
Sub Type Manufactured Home - Post 1977
Listing Status Active
Purchase Type For Sale
Square Footage 1,092 sqft
Price per Sqft $187
Subdivision Lady Lake Orange Blossom Gardens
MLS Listing ID O6271689
Bedrooms 2
Full Baths 2
HOA Fees $195/mo
HOA Y/N Yes
Originating Board Stellar MLS
Year Built 1988
Annual Tax Amount $2,848
Lot Size 5,227 Sqft
Acres 0.12
Lot Dimensions 60' X 90'
Property Description
In this area there never was a Bond/CDD. , *Your Ad Valorem & Non-Ad Valorem taxes are paid directly to Lake County. *You will have a
mandatory monthly Amenity fee of $195.00 for all home occupants, this is to participate in all the fun & games..........................................
Now about this cozy home, .......................
*Built-in 1988, *1092 Sq ft under heat & Air, * No panel wall in this home it has drywall interior. * 2x bedrooms, * 2x bathrooms, *Living room /dining room combo, *Master bathroom has a shower, * Guest bathroom has a bathtub, * Master bedroom has walk-in closet, * Guest bedroom has a built-in closet, * All appliances are in good working order, * Washer & dryer are in the utility room,(12'x 10') *Upgraded with a new Roof installed late December 2024, this will provide peace of mind for years to come & roof warranty is transferable, All docs available, * laminate floors in all living areas, * linoleum floors in all wet areas,* The very private rear yard is an open canvas waiting for you to create- bring your outdoor imagination to life, * Charming curb appeal with trees everywhere your eyes roam, *enjoy the bright airy dining room,** carport (12'x21')holds 1 car & possibly a golf cart too. *The glass enclosed lanai (9' x 11') offers year-round enjoyment
.Make this gem your next home be it seasonal or permanent.
Location
State FL
County Lake
Community Lady Lake Orange Blossom Gardens
Zoning MH
Direction E
Rooms
Other Rooms Family Room
Interior
Interior Features Ceiling Fans(s), Eat-in Kitchen, L Dining, Living Room/Dining Room Combo, Open Floorplan, Primary Bedroom Main Floor, Thermostat, Walk-In Closet(s), Window Treatments
Heating Central, Electric
Cooling Central Air
Flooring Laminate, Linoleum
Furnishings Unfurnished
Fireplace false
Appliance Dishwasher, Dryer, Range, Refrigerator, Washer
Laundry Electric Dryer Hookup, Other, Washer Hookup
Exterior
Exterior Feature Awning(s), Sliding Doors, Sprinkler Metered
Community Features Clubhouse, Deed Restrictions, Dog Park, Fitness Center, Gated Community - No Guard, Golf Carts OK, Golf, Playground, Pool, Restaurant, Special Community Restrictions, Tennis Courts
Utilities Available BB/HS Internet Available, Cable Available, Electricity Connected, Sewer Connected, Sprinkler Meter, Water Connected
Amenities Available Clubhouse, Fence Restrictions, Fitness Center, Golf Course, Pickleball Court(s), Playground, Pool, Recreation Facilities, Shuffleboard Court, Tennis Court(s), Trail(s)
View Trees/Woods
Roof Type Shingle
Porch Enclosed, Patio
Attached Garage false
Garage false
Private Pool No
Building
Lot Description Landscaped, Private
Story 1
Entry Level One
Foundation Pillar/Post/Pier
Lot Size Range 0 to less than 1/4
Sewer Public Sewer
Water None
Architectural Style Other
Structure Type Vinyl Siding,Wood Frame
New Construction false
Others
Pets Allowed Breed Restrictions, Cats OK, Dogs OK, Number Limit
Senior Community Yes
Ownership Fee Simple
Monthly Total Fees $195
Acceptable Financing Cash, Conventional
Membership Fee Required Required
Listing Terms Cash, Conventional
Num of Pet 2
Special Listing Condition None

"Molly's job is to find and attract mastery-based agents to the office, protect the culture, and make sure everyone is happy! "






