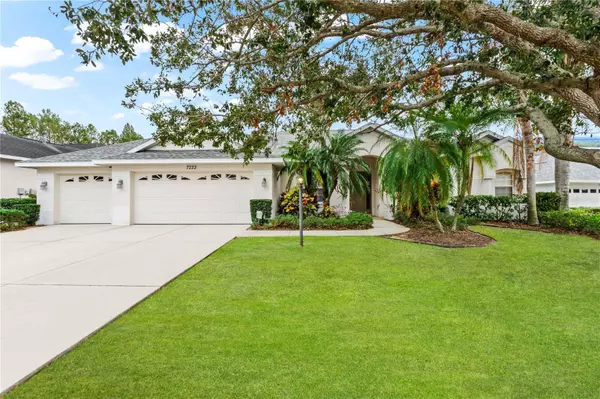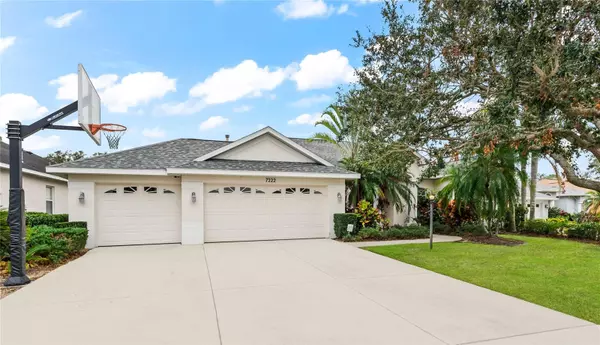4 Beds
3 Baths
2,506 SqFt
4 Beds
3 Baths
2,506 SqFt
Key Details
Property Type Single Family Home
Sub Type Single Family Residence
Listing Status Active
Purchase Type For Rent
Square Footage 2,506 sqft
Subdivision Riverwalk Village Cypress Banks Sp E
MLS Listing ID A4636196
Bedrooms 4
Full Baths 3
HOA Y/N No
Originating Board Stellar MLS
Year Built 2001
Lot Size 0.300 Acres
Acres 0.3
Property Description
The layout is designed for comfort and versatility, featuring a formal living room off the foyer, an office space, and a dedicated dining room with elegant architectural details. The heart of the home is the chef-inspired kitchen, complete with abundant cabinetry, hard surface countertops, stainless steel appliances, an oversized breakfast bar, a center island, and a walk-in pantry.
The open-concept design connects the kitchen to the family room, breakfast nook, and a wall of glass sliders leading to the lanai, creating seamless indoor-outdoor living. The private master suite boasts direct access to the pool and patio, along with a spa-like en-suite featuring double sinks, his-and-hers closets, a luxurious garden tub, and a grand walk-in shower. The fourth bedroom functions as a private en-suite with its own bathroom and access to the pool, perfect for hosting guests or extended family.
Step outside to a backyard oasis featuring a fully enclosed lanai and sparkling pool, ideal for entertaining, relaxing, or simply enjoying the Florida sunshine. Set on a spacious third-acre lot, there's ample room for outdoor activities, family fun, and pets. A three-car garage adds convenience, offering plenty of storage and eliminating the need for street parking.
Perfectly situated in Lakewood Ranch, this home is just 30 minutes from beautiful beaches and moments from premier shopping, dining, and top-rated schools. Interested in bringing your furry friends? Ask about pet-friendly options. Don't miss your chance to make this dream home yours—schedule a tour today!
Location
State FL
County Manatee
Community Riverwalk Village Cypress Banks Sp E
Interior
Interior Features Ceiling Fans(s), Kitchen/Family Room Combo, Living Room/Dining Room Combo, PrimaryBedroom Upstairs, Solid Surface Counters, Split Bedroom, Stone Counters, Walk-In Closet(s), Window Treatments
Heating Central
Cooling Central Air
Furnishings Unfurnished
Appliance Dishwasher, Disposal, Dryer, Electric Water Heater, Microwave, Range, Refrigerator, Washer
Laundry Inside, Laundry Room
Exterior
Garage Spaces 3.0
Pool Gunite
Attached Garage true
Garage true
Private Pool Yes
Building
Story 1
Entry Level One
New Construction false
Others
Pets Allowed Breed Restrictions
Senior Community No
Membership Fee Required None

"Molly's job is to find and attract mastery-based agents to the office, protect the culture, and make sure everyone is happy! "






