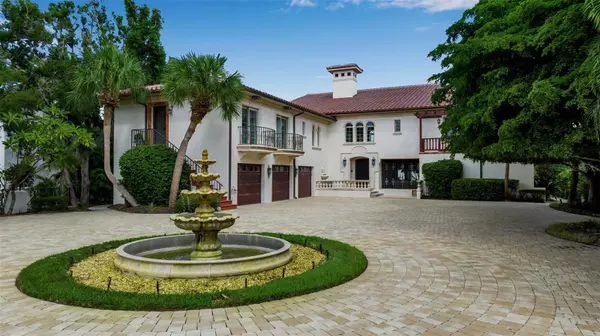
Bought with
4 Beds
5 Baths
6,827 SqFt
4 Beds
5 Baths
6,827 SqFt
Key Details
Property Type Single Family Home
Sub Type Single Family Residence
Listing Status Active
Purchase Type For Sale
Square Footage 6,827 sqft
Price per Sqft $842
Subdivision Bay Island Shores
MLS Listing ID A4666354
Bedrooms 4
Full Baths 4
Half Baths 1
HOA Y/N No
Year Built 1997
Annual Tax Amount $40,543
Lot Size 0.440 Acres
Acres 0.44
Property Sub-Type Single Family Residence
Source Stellar MLS
Property Description
Built by Magnum Builders, this residence was recently transformed through a multi-year, high-end renovation to blend modern amenities with timeless character. The home is engineered with concrete footings, steel pilings, and reinforced concrete/rebar, designed for storm resilience. A Spanish barrel tile roof (2024), hurricane-rated garage doors and a whole-house generator round out the safety and durability features.
This residence spans 6,827?sq.?ft of air-conditioned living space offering 4 bedrooms, 4 full baths, and 1 half bath. At the heart of the home is the great room, soaring to 20-foot ceilings, commanding sweeping water views, and anchored by a two-story library wall. A gallery and loft overlook the formal dining space, and elegant iron railings and hand-hewn wood trestles bring an artisanal, Old World feel. A hidden wood-paneled staircase adds a dramatic, secretive touch.
The gourmet kitchen is outfitted with Wolf, Sub-Zero, and Miele appliances, quartzite countertops, a coffered ceiling, a waterfront breakfast nook, and a walk-in pantry. Hand-hewn beams extend throughout the kitchen and lanai, harmonizing the interior and exterior aesthetic.
The primary suite is a sanctuary: two private balconies, dual bathrooms, a central walk-in shower with dual entry, and twin walk-in closets. The guest wing, with three bedrooms and three baths, provides privacy and independent access to the driveway.
Additional interior amenities include a media/game room, office/library, elevator, high ceilings, built-in features, central vacuum, and smart home automation (Control4).
Designed for entertaining and coastal living, the property features a heated/in-ground gunite pool with spa, a sizable lanai with kitchen and multiple alfresco seating areas. For boating enthusiasts, the dock features three lifts and docking for large vessels.
Living here means effortless access to both island leisure and Sarasota urban life. You're just minutes from Siesta Beach's famed white sand, Siesta Key Village's shops and restaurants, and the art, culture, dining, and amenities of downtown Sarasota. The home's deep-water location makes boat outings to the Gulf a delight.
Casa Della Fontana is more than a house — it's a waterfront masterpiece built for those who demand beauty, durability, and lifestyle in equal measure. With its structural reinforcements, state-of-the-art systems, and sophisticated design, it offers both peace of mind and the romance of island living.
Location
State FL
County Sarasota
Community Bay Island Shores
Area 34242 - Sarasota/Crescent Beach/Siesta Key
Zoning RSF1
Interior
Interior Features Built-in Features, Ceiling Fans(s), Central Vaccum, Coffered Ceiling(s), Eat-in Kitchen
Heating Central, Zoned
Cooling Central Air
Flooring Ceramic Tile, Travertine, Wood
Fireplaces Type Gas, Living Room
Fireplace true
Appliance Dishwasher, Disposal, Dryer, Gas Water Heater, Microwave, Range Hood, Refrigerator, Tankless Water Heater, Trash Compactor, Washer, Wine Refrigerator
Laundry Laundry Room
Exterior
Exterior Feature Balcony, Hurricane Shutters, Lighting, Outdoor Kitchen, Sliding Doors
Garage Spaces 3.0
Pool Gunite, Heated, In Ground, Screen Enclosure
Utilities Available Electricity Connected, Fiber Optics, Natural Gas Connected, Sewer Connected, Underground Utilities, Water Connected
Roof Type Tile
Attached Garage true
Garage true
Private Pool Yes
Building
Entry Level Two
Foundation Block, Stilt/On Piling
Lot Size Range 1/4 to less than 1/2
Sewer Public Sewer
Water Public, Well
Structure Type Concrete
New Construction false
Others
Senior Community No
Ownership Fee Simple
Special Listing Condition None
Virtual Tour https://listings.threesixtyviews.net/videos/0199c481-a0d4-7088-88c3-0b0e0ca467d5


"Molly's job is to find and attract mastery-based agents to the office, protect the culture, and make sure everyone is happy! "






