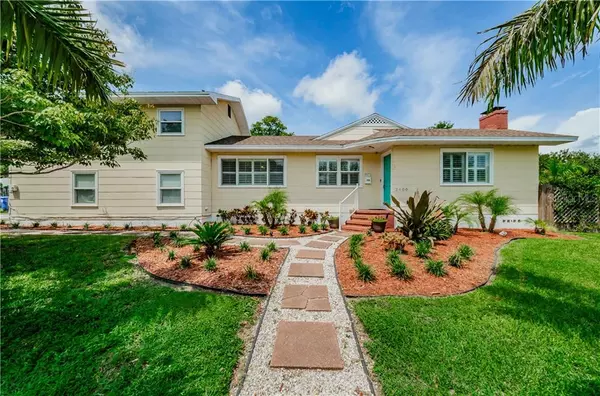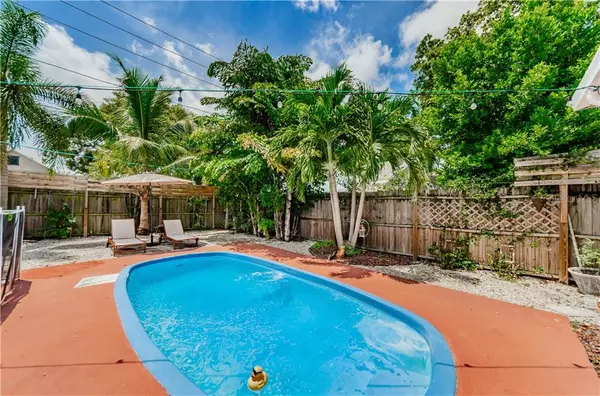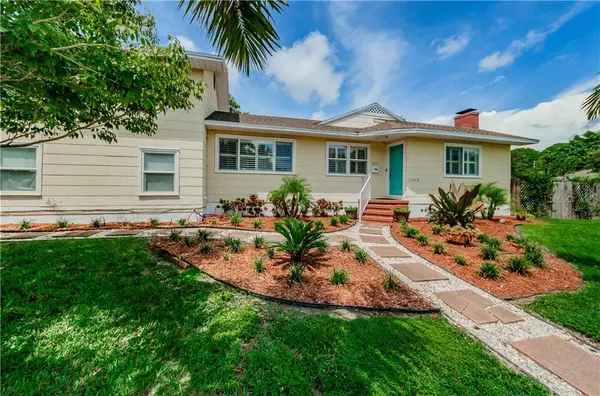$485,000
$500,000
3.0%For more information regarding the value of a property, please contact us for a free consultation.
4 Beds
2 Baths
1,996 SqFt
SOLD DATE : 10/06/2020
Key Details
Sold Price $485,000
Property Type Single Family Home
Sub Type Single Family Residence
Listing Status Sold
Purchase Type For Sale
Square Footage 1,996 sqft
Price per Sqft $242
Subdivision Deeb Add
MLS Listing ID U8095367
Sold Date 10/06/20
Bedrooms 4
Full Baths 2
Construction Status Appraisal,Inspections
HOA Y/N No
Year Built 1961
Annual Tax Amount $3,643
Lot Size 7,840 Sqft
Acres 0.18
Property Description
Your new home is located just beyond the picturesque brick lined, shaded canopy roads of Historic Kenwood. As you arrive, you’ll soon realize why this neighborhood was voted the 2020 National Neighborhood of the Year. This 4 bedroom, 2 bath pool home has been restored for modern living while maintaining the old world charm and classic Florida architecture. This spacious pool home sits on an oversized, premium lot with tons of lush landscape surrounding the pool on one side, and large, grassy yard on the other. As you enter the home, you will appreciate the craftsman details. From the restored hardwood floors to custom trim throughout, plantation shutters, and custom tile, you will find many artistic elements flowing through this gorgeous open floor plan. The living room features a wood burning fireplace and french doors leading to a bonus room which may be used as a bedroom or office. Down the hall you will find 2 spacious bedrooms and a guest bathroom equipped with a soaking tub. The dining room is open to the living room and leads to the newly updated kitchen with designer backsplash, stainless steel appliances, quartzite counters, undermount sink, and new lighting. Chevron tile in the kitchen leads you through the center of the home which features sliders to the pool area, exit to the 2 car garage with custom barn doors, or take the stairs up to the impressive premium suite. With over 500 sq ft, the premium suite features plenty of windows overlooking the pool and large bathroom with newly updated walk in shower, new tile, granite vanity, and his and her closets. Beyond the luxurious details, this home has been renovated inside and out with newer roof (2014), updated AC system (2014) that includes anti microbial system, newer water filtration system and water heater, blown insulation, updated electric, outdoor shower, playground, and closed circuit cameras w/ Smart Home tech & shatter proof window sensors. No flood insurance required. Don’t miss your chance to own a piece of historic St Petersburg.
Location
State FL
County Pinellas
Community Deeb Add
Direction N
Rooms
Other Rooms Attic, Bonus Room, Den/Library/Office, Family Room, Florida Room
Interior
Interior Features Ceiling Fans(s), Eat-in Kitchen, Living Room/Dining Room Combo, Solid Wood Cabinets, Split Bedroom, Stone Counters, Walk-In Closet(s)
Heating Central
Cooling Central Air
Flooring Ceramic Tile, Wood
Fireplaces Type Living Room, Wood Burning
Fireplace true
Appliance Dishwasher, Disposal, Dryer, Electric Water Heater, Microwave, Range, Refrigerator, Washer
Exterior
Exterior Feature Fence, Lighting, Outdoor Shower, Sliding Doors
Parking Features Garage Door Opener, Garage Faces Rear, Garage Faces Side
Garage Spaces 2.0
Fence Wood
Pool Fiberglass, In Ground
Utilities Available Cable Available, Cable Connected, Electricity Connected, Public
Roof Type Shingle
Porch Covered, Deck, Enclosed, Patio, Porch, Screened
Attached Garage true
Garage true
Private Pool Yes
Building
Lot Description Corner Lot, Historic District, City Limits, Oversized Lot, Sidewalk, Paved
Entry Level Two
Foundation Crawlspace
Lot Size Range 0 to less than 1/4
Sewer Public Sewer
Water Public
Architectural Style Craftsman
Structure Type Asbestos,Wood Frame
New Construction false
Construction Status Appraisal,Inspections
Others
Senior Community No
Ownership Fee Simple
Acceptable Financing Cash, Conventional, FHA, VA Loan
Membership Fee Required None
Listing Terms Cash, Conventional, FHA, VA Loan
Special Listing Condition None
Read Less Info
Want to know what your home might be worth? Contact us for a FREE valuation!

Our team is ready to help you sell your home for the highest possible price ASAP

© 2024 My Florida Regional MLS DBA Stellar MLS. All Rights Reserved.
Bought with KELLER WILLIAMS ST PETE REALTY

"Molly's job is to find and attract mastery-based agents to the office, protect the culture, and make sure everyone is happy! "






