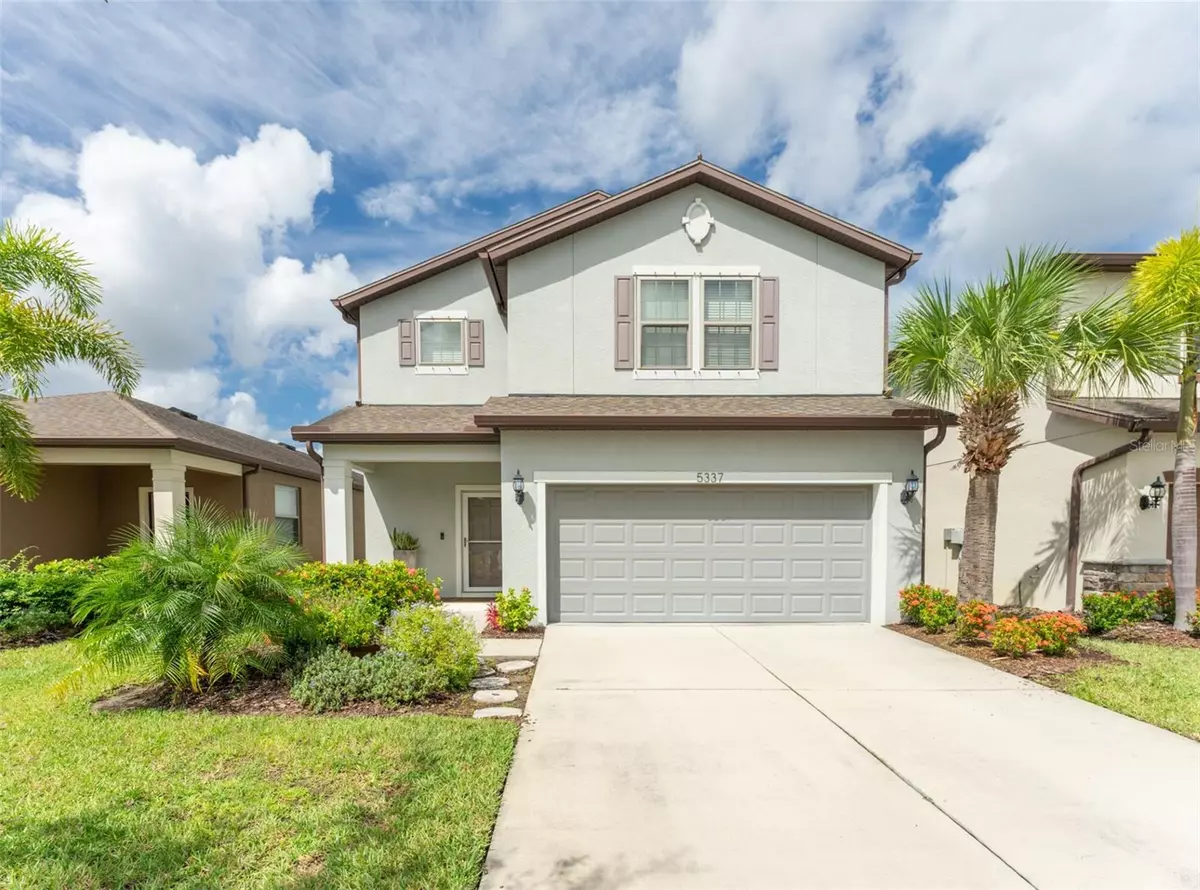$410,000
$410,000
For more information regarding the value of a property, please contact us for a free consultation.
4 Beds
3 Baths
2,200 SqFt
SOLD DATE : 10/30/2024
Key Details
Sold Price $410,000
Property Type Single Family Home
Sub Type Single Family Residence
Listing Status Sold
Purchase Type For Sale
Square Footage 2,200 sqft
Price per Sqft $186
Subdivision Magnolia Park Northeast Reside
MLS Listing ID TB8302705
Sold Date 10/30/24
Bedrooms 4
Full Baths 3
Construction Status Financing
HOA Fees $217/mo
HOA Y/N Yes
Originating Board Stellar MLS
Year Built 2017
Annual Tax Amount $5,024
Lot Size 4,791 Sqft
Acres 0.11
Property Description
Escape the city's hustle and bustle while still being just a few minutes away from all the action. Let me introduce you to 5337 Fallen Leaf Dr. Picture starting your day in this beautiful waterfront home with 4 bedrooms, 3 full baths, located in the serene community of Magnolia Park between Riverview and Tampa. Upon entering the gated community, you will notice the well-maintained, palm tree-lined sidewalks which create a tropical ambiance. As you drive through, you might even wave to your potential future neighbors as they take their daily walks. Pulling into the driveway, you will be charmed by the perfectly positioned home, facing east and capturing the essence of the sunrise. The front of the home gleams, with a spacious driveway & color-changing exterior lights leading to a 2-car garage equipped with built-in ceiling racks for extra storage space. Walking up to the front door, you will enter through an Anderson 3000 ventilating glass door, allowing natural light in without the heat or bugs. As you step inside, you will be greeted by a well-organized space with a tranquil water view. The home features a 2-level floor plan, with the main living areas, a full bedroom & a full bathroom located downstairs. The relaxing living room is adjacent to the kitchen & spacious enough for any size of furniture. The kitchen overlooks the water, providing a perfect view of the sunset while preparing dinner. Well-appointed with Whirlpool stainless steel appliances, granite countertops, & plenty of cabinets, this kitchen will satisfy any chef. Opening the sliding glass door leads you to the brick paver patio with a shingle roof & ceiling fan - the ideal spot to unwind & enjoy breathtaking sunset views over the pond. Upstairs, you will find an expansive loft suitable for various uses. Off the loft are 2 additional guest bedrooms, a full bathroom, a laundry room, & the owner's suite. The laundry room is functional & includes an LG washer and dryer. The owner's suite is a spacious haven, overlooking the peaceful pond, and equipped with a large walk-in closet and en-suite bathroom featuring a glass-enclosed walk-in shower, granite counters, & double sinks. Additional features of the home include large closets and a Culligan's water softener & reverse osmosis system. This home effortlessly blends indoor & outdoor space & boasts the ideal balance of bedrooms to living space. Living in Magnolia Park is like living in a resort, with tropical palm tree-lined sidewalks, walking trails, & ponds teeming with wildlife. The community offers 3 resort-style pools, a playground area, a splash pad for kids, & a basketball court, making you feel like you're on vacation all year round. With top-notch schools, one of the lowest CDDs in the area, & the HOA taking care of your lawn, this amazing opportunity is not to be missed. Located only 5 mins from Publix, Starbucks & many other restaurants as well as I-75 & the Crosstown Expressway the location is unbeatable! The home was just professional cleaned and ready for its next owners! Schedule your showing today!
Location
State FL
County Hillsborough
Community Magnolia Park Northeast Reside
Zoning PD
Interior
Interior Features Ceiling Fans(s), High Ceilings, PrimaryBedroom Upstairs, Solid Surface Counters, Stone Counters, Thermostat, Walk-In Closet(s)
Heating Electric
Cooling Central Air
Flooring Carpet, Ceramic Tile
Fireplace false
Appliance Dishwasher, Disposal, Dryer, Electric Water Heater, Microwave, Washer, Water Purifier
Laundry Inside, Laundry Room, Upper Level
Exterior
Exterior Feature Hurricane Shutters, Sidewalk
Parking Features Driveway, Garage Door Opener
Garage Spaces 2.0
Community Features Community Mailbox, Gated Community - No Guard, Park, Pool, Sidewalks
Utilities Available BB/HS Internet Available, Cable Available, Electricity Connected
Amenities Available Basketball Court, Gated, Park, Pool, Trail(s)
View Y/N 1
Roof Type Shingle
Porch Covered, Patio, Screened
Attached Garage true
Garage true
Private Pool No
Building
Lot Description In County, Landscaped, Sidewalk
Entry Level Two
Foundation Slab
Lot Size Range 0 to less than 1/4
Sewer Public Sewer
Water Public
Structure Type Block,Stucco,Wood Frame
New Construction false
Construction Status Financing
Schools
Elementary Schools Frost Elementary School
Middle Schools Giunta Middle-Hb
High Schools Spoto High-Hb
Others
Pets Allowed Yes
HOA Fee Include Maintenance Grounds,Pool
Senior Community No
Ownership Fee Simple
Monthly Total Fees $217
Acceptable Financing Conventional, FHA, VA Loan
Membership Fee Required Required
Listing Terms Conventional, FHA, VA Loan
Special Listing Condition None
Read Less Info
Want to know what your home might be worth? Contact us for a FREE valuation!

Our team is ready to help you sell your home for the highest possible price ASAP

© 2025 My Florida Regional MLS DBA Stellar MLS. All Rights Reserved.
Bought with DALTON WADE INC
"Molly's job is to find and attract mastery-based agents to the office, protect the culture, and make sure everyone is happy! "






